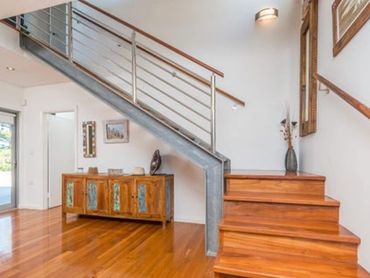A complete home transformation











When we first acquired this property, it was a shell in a neglected state. I commenced the renovation by opening the rooms and removing walls to create an open-plan living area. The property was then extended by building out further onto the property, creating a home with a modern feel and a resort-style back garden.
Architectural brilliance and functionality
This commercial project stands as an example of my team's capability to transform vision into reality. We were brought in to remodel the layout and design of the shopping centre, creating a better space to incorporate medical facilities. The job included a total refit, new facades, new walls, and a new layout, merging multiple units into one. The result was a base shell ready for new retailers to move in to.

The beach house build






This property project was an architecturally designed custom build. The client had acquired a block of land that was composed entirely of sand dune. I started the build by cutting into the terrain and constructing major retaining and rammed earth walls. Performing a cut and fill, we constructed the house to blend in with the natural dune environment.

A stunning construction project
Custom Designed
The client had requested a custom build that was designed to fit into a small inner-city block. We maximised the space by utilising the verticality of the space.
Skylights to open up the spaces







A living space can feel larger by utilising natural light through the creation of skylights. Clients are often surprised at how skylights can change the feel of these same living spaces during the night, with the ability to see stars and natural moonlight.
Contact Us
Send us a message, or call us for a quote. Use our contact form to tell us more about your project, and we will connect you with the services to fit your needs.
Copyright © 2024 Compass Building - All Rights Reserved.
This website uses cookies.
We use cookies to analyze website traffic and optimize your website experience. By accepting our use of cookies, your data will be aggregated with all other user data.
